Modern healthcare architecture has evolved beyond creating functional medical facilities.…
Ensuring That Your Hospital Planning Goes Right
For over 20 years, We At Inner Value Architects have been at the forefront of varying architectural projects. And over the last decade, we have evolved as specialized Hospital Architecture Firm that seamlessly blends healthcare functionality with intelligent space planning by ensuring sustainable design, health standards compliance, and patient-first layouts.


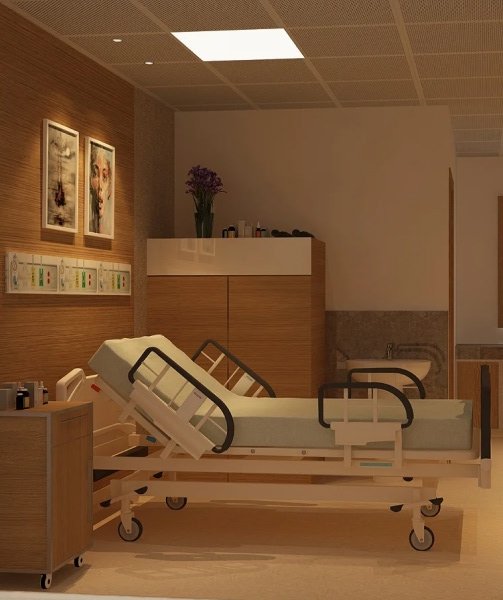
Building Better Healthcare Spaces
We create healing environments while ensuring adherence to hospital design standards and healthcare building regulations.
- SERVED OVER 100+ SOLO-ESTABLISHMENTS | HEALTHCARE PROMOTERS | PROFESSIONALS
- ACCOMPLISHED AN OVERSEAS 200-BEDDED FACILITY IN BOTSWANA, SOUTH AFRICA
- A DIAGNOSTIC CLINICAL SET-UP AT KENYA
- IGBC ACCREDITED PROFESSIONALS (Expertise in Sustainable Design for Greenfield & Brownfield Projects)
- Certified 'TAHPI' (Dubai CPD certification) for Health Facility Planning.
Over the years, we have been trusted, empowered & retained by group of hospital promoters & practitioners, for building their success stories.
Inner Value Healing Spaces
“IVA HEALING SPACES” is a whole owned subsidiary of INNER VALUE ARCHITECTS, dedicated to supporting the Healthcare Professionals, with strategic planning & design solutions.
The entire framework, has been conceived to embrace the Design Approach that anticipates future innovations, while continuing to address the stringent requirements, align with specialized needs, and support the goal of patient care & experiences.
This unique approach ensures our designs resonate perfectly & meet the specific needs for healthcare setup, and deliver more impactful results.
Success Stories
"Working with this architectural firm was an absolute pleasure. They truly listened to our needs and brought our vision to life. The team was fantastic, from the initial meeting and drawings to the punch-out lists and finally receiving the completed project."
Dr. Raman Singla Radiance Hospitals“We were in search of a versatile architect for our hospital project, and our journey led us to Inner Value. Their experience helps us to create hospital space that meet expectations.”
Dr. Gurpreet Bedi Indus Hospitals“We have a profound admiration for the work accomplished by the Inner Value team. Our Doctors are overjoyed with the fact that our ideas were not only heard but also implemented by experts.”
Dr. Jandeep Banga Director Banga Hospitals“Our new space really turned out great! Thanks for putting up with us and all of our ideas, feedback, comments, and suggestions—and thanks for all of your hard work to get us to this point.”
Dr. Ramandeep Singh MD Indus Health CareHow We Support
01
Site Analysis & Feasibility Report, Strategic Financial Security Assessment, Healthcare Accreditations Consulting.
02
03
This involves proactively incorporating a range of initiatives that are essential to optimize efficiency and reducing operational costs.
04
The impact of interiors planning in Hospitals, extends beyond aesthetics, and allows for a flattened layout with thoughtful implementation of interior design elements.
05
Integration of HIMS (Healthcare Information Management Systems) into Hospital design, ensuring seamless data management, remote consultations & monitoring, interfacing physical layout & infrastructure capabilities.
06
Thinking ahead with modern hospital Architecture & design that can be quickly reconfigured with flexible spaces and respond quickly to new adaptations.
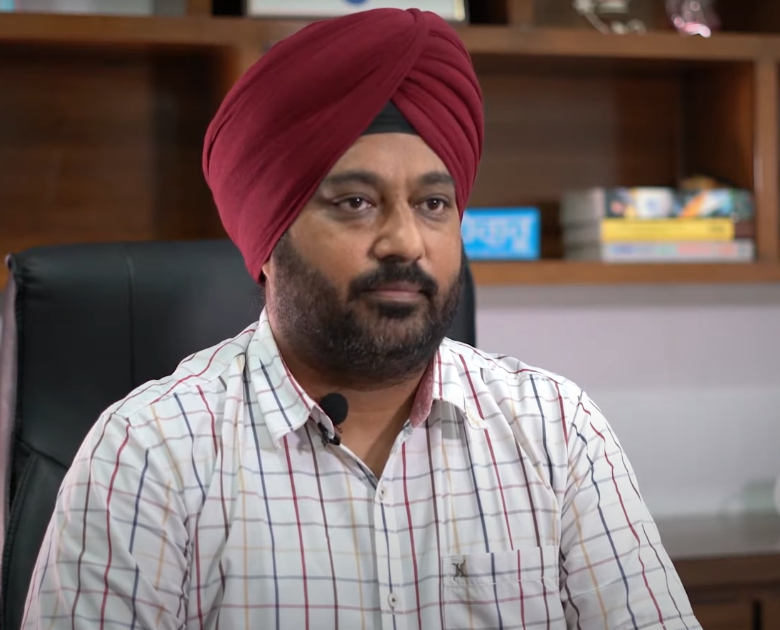
Your Vision, Our Expertise, Proven Results
At IVA Healing Spaces, we turn healthcare visions into functional, patient-focused environments. These testimonials highlight the trust our clients place in us and the successful outcomes we’ve delivered across hospitals and clinics.
Design Made Real. Showcasing Our Latest Projects
Let's Connect and collaborate
Whether you are planning a new hospital facility, setting up a medical office space design, revamping an existing clinical setup, or exploring a hospital renovation architect, IVA Healing Spaces is here to support you.Let’s collaborate to unlock the full potential of your healthcare project.
Our Team
Meet Our
Leadership

- Phone:+1 (859) 254-6589
- Email:info@example.com
Randeep singh
Principal Architect
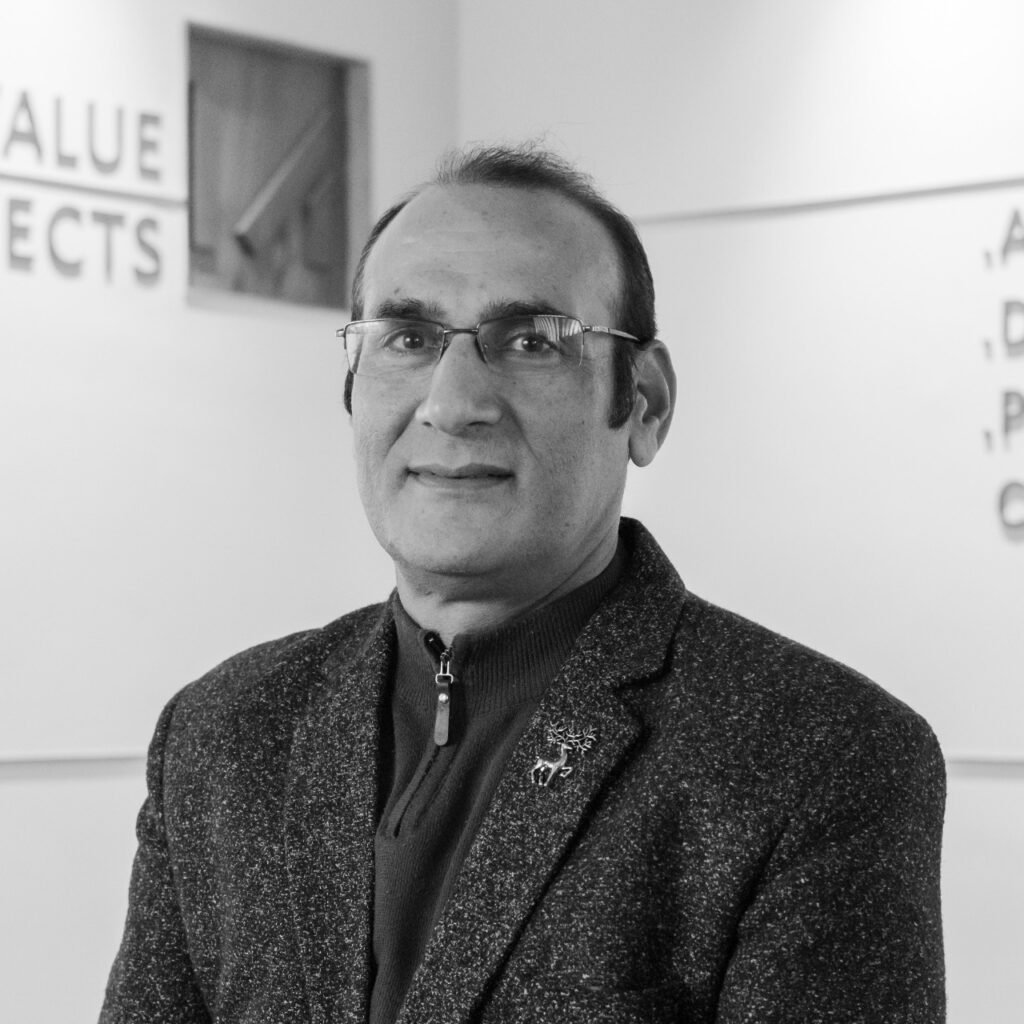
- Phone:+1 (859) 254-6589
- Email:info@example.com
Shantlal Sharma
Project Incharge (B.E. Civil)

- Phone:+1 (859) 254-6589
- Email:info@example.com
Mandeep Singh
PMC Head
Get Your Healthcare Architecture Guide
Unlock valuable insights with our free ebook. Simply fill out the form, and we’ll send the PDF directly to your registered email. Start learning today!
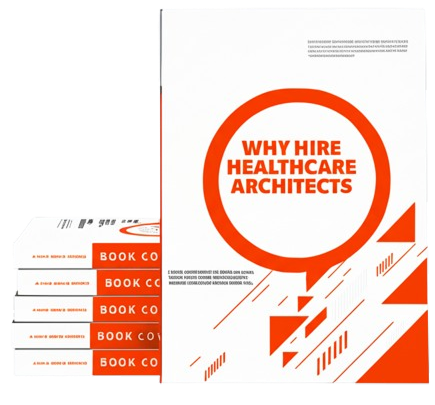
Sharing Our Passion for Healthcare Architecture
Designing a medical facility is about more than just building…
Sustainability is becoming important in every industry, and hospitals are…
Frequently Asked Questions
The initial step is to conduct a thorough needs assessment and feasibility study. This involves understanding the healthcare client’s goals, patient demographics, anticipated services, and future growth projections.
We integrate energy-efficient systems and sustainable materials for eco-conscious design.
Yes, post-project maintenance is essential for the optimal functioning and longevity of the hospital facility.
A healthcare architecture firm specializes in designing hospitals, clinics, and medical facilities that comply with healthcare regulations, patient safety standards, and functional workflows. Unlike general architects, they understand infection control, medical equipment planning, patient experience, and staff efficiency—ensuring the facility is both compliant and efficient.
A healthcare architecture firm works closely with doctors, nurses, and administrators to understand specific requirements. They focus on creating healing environments for patients, smooth circulation for staff, and efficient layouts for medical equipment. Through consultation, planning, and evidence-based design, they ensure the space supports comfort, safety, and productivity.

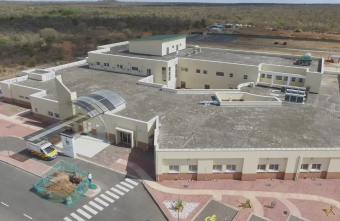


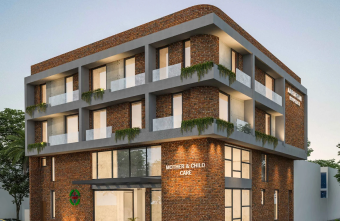

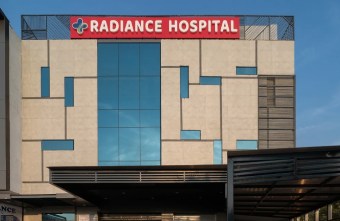
“I’m pleased to provide a very positive reference for IV Architects. I believe the exceptional architectural design is a large reason why we have received such a high level of interest in this speculative project.”
Dr. Ajay Vyas Vyas Hospitals